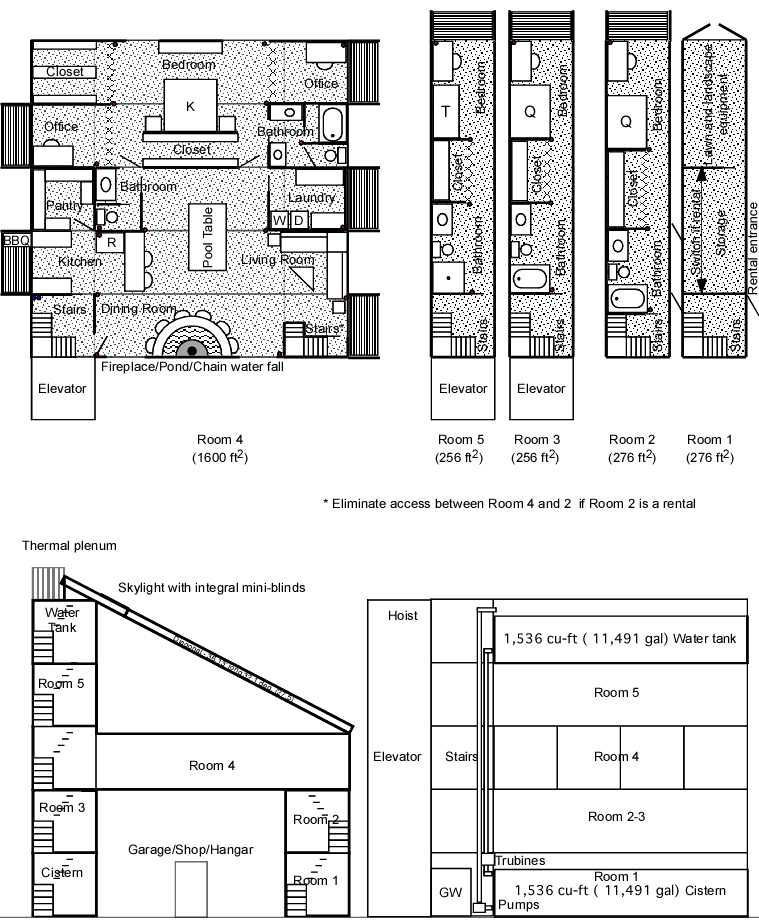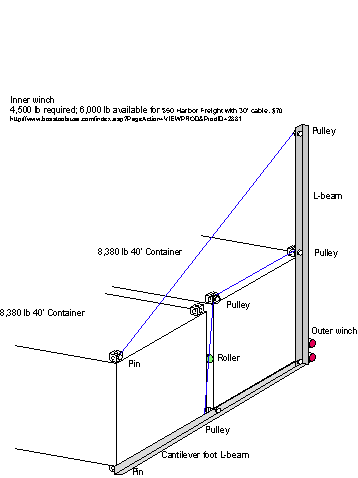Energy-Efficient Container House
Many of the concepts in this house were derived from my experience the energy-efficient Victorian I built.With the balance of trade with China causing shipping containers to overflow U.S.A. ports. 700,000 were abandoned, so, containers are becoming very inexpensive, so I thought I'd see what I could do with them. To get a good roof angle for solar panels, and provide a garage/hangar underneath the house, twelve containers are required ($2,000 delivered * 13 = $26,000). A thirteenth container set vertically provides an elevator shaft. The result is a four/five-bedroom house with a large open living/kitchen/dining/family room and a large master bedroom with two offices and closets. Every bedroom has its own bathroom. The master bedroom has one bathroom and private access to the open space bathroom. The garage/hangar is 40' long, 32' wide and 16' high.
Even before the containers are welded together, they form an exteremely strong structure. Once welded, the structure is resistant to earthquakes and all weather. A harness and winch system eliminates the need for interior scaffolding.
The balconies are supported by the open doors of each container as shown here:

The roof is made from the tops of the five containers that comprise the third floor (room 4). They are cut on three sides, bent up and welded together at a 27 degree slope, ideally facing the equator. A skylight with an internal louvered blinds fills the gap between the container tops and the top container, and provides controlled natural light. The container sides removed to make the open space provide ample material to fill the space between the ceiling, the exterior walls and the wall between the master bedroom and open area.
Spray-on foam insulation and gypsum board ($1.25/ft.sq.) or something like the Owens Corning interior wall finishing system could be used for the interior walls, which amount to about (6*48*2+64)*8 + 40*16 =1,613 sq.ft. * $1.25/sq.ft. = $2,016 + scrap - $1,500 tax credit = roughly $1,000, but that wastes at least 1.5"of interior space. A better alternative is supertherm ceramic insulative paint. The ceramic additive costs about $10/gallon plus the paint cost of $30/gallon equals $40/gallon. It takes about 0.01 gallons/sq.ft. for 1600*24+40*16*2 = 39,680 sq. ft. = 397 gallons @ $30/gallon = $11,904.
Interior paint is $0.11/sq.ft. * (1613 + 5*320 + 40*40 = 4813 sq.ft.) = $530.
The floors are solid mahogany that cost about $1/sq.ft. to refinish yourself. With 5*320+40*40 = 3,200 sq.ft. the cost would be $3,200.
5 swing internal ($30@), 4 swing external ($100), 12 pocket ($80), 9 accordion ($60) and 8 sliding ($160) doors cost about $3,150. Two 32x16' hangar doors are about $9,000 for a door total of $12,150.
5 toilets ($200), 4 shower/tubs ($400 + $250), 5 bath sinks ($100), 1 kitchen sink and disposal ($250), 1 garage sink ($20) and plumbing ($3,000) cost about $7,370.
Much of the furnature can be built-in with melimine. Kitchen cabinets cost about $5,000.
A wood-burning stove or fireplace ($1 K) augment waste heat that is collected in the ceiling. The thermal energy is recirculated through the house with a downdraft blower or fans in each of the vertical ducts depicted as dots ($20*20=$400). The individual fans may not be as efficient as a central blower, but they can be individually thermostatically controlled to provide the heat wanted for each space.
Cost thus far: $67,554 + miscellaneous = $80,000 for (1,600 + 5*320 =) 3,200 sq.ft. of enclosed space for $25/sq.ft. plus a 1,280 sq.ft. garage.
If the heat is unwanted, it is vented through windows at the peak of the roof. Cooling is provided by thermostatically opening valves that drain water from the upper tank through copper tube shelving, which induce air flow down through them and cool the air.
Gravity is used for energy generation by flowing water from a tank in the top container through a turbine-generator ($1000) for DC and a turbine-alternator ($1,000) for AC according to demand into the cistern in a bottom container, in which rain water is collected after filtering. A spring or well may be necessary if rain is insufficient or unreliable.
DC energy from solar panels ($2/sq.ft. @1,600 sq.ft. = $3,200, excluding tax credit) and an array of vertical axis wind turbines powered by wind or venting air ($200*40=$800) pump the water back to the upper tank. Two (36x8x7') tank liners cost about $1.20/sq.ft. (1,076 + 342 for the top if necessary in hot climate = 1,418*2) for a total of $2,836.
Energy indepence cost $8,836 + miscellaneous = $10,000.
Total = $90,000 for 3,200 sq.ft. of enclosed space for $28/sq.ft. plus a 1,280 sq.ft. garage.
The pool table converts to a dining room table.

Self-assembly method to avoid the cost of a crane:

Notes:
Kg Lbs
Weight
Max. Payload 26,680 5,820
Container-Tare 3,800 8,380
Max. Gross Wt. 30,480 67,200
67,200 * 6 = bearing capacity = 403,200 lbs
Less empty containers (3 +5/2) * 8380 = 46,090
Leaves 357,110 lbs. Assume 7,110 lbs of contents.
Leaves 350,000 lbs for water = 5,609 cu ft of water.
At a depth of 6 and width of 8' the water tank can be no longer than
5609/48 =117 ft., which is more than the length of a container.
A 24' tank is 1152 cu ft = 71,884 lbs of water.
The potential energy of 71,884 lbs at 24 ft is 1,725,235 ft-lbs * 32.2
ft/sec2 = 55,552,570 lbs-ft2/sec2 = 21KW
The average home in the U.S. used 8,900 KW/year or 24 KWH/day.
A 32' tank is 1,536 cu-ft = 95,846 lbs
The potential energy of 95,846 lbs at 24 ft is 2,300,314 ft-lbs * 32.2
ft/sec2 = 74,070,100 lbs-ft2/sec2 = 28 KWH at 90% efficiency is 21.8
KWH.
Assume 3,000 gal (401 cu-ft) must be reserved for fire
suppression. 1,536 - 401 = 1,135 cu-ft = 70,824 lbs
of water.
The potential energy of 70,824 lbs at 24 ft is 1,699,776 ft-lbs * 32.2
ft/sec2 = 54,732,787 lbs-ft2/sec2 =20.6 KWH at 90% efficiency is 18.6
KWH.
The average home in the U.S. uses 8,900 KWH/year or 24
KWH/day. At that rate, the water would generate 0.77 days
(18.48 hours) of energy.
Water flow rate = 1,135/18.48 = 61.42 cu-ft/hr = 3,685 cu-ft/min.
Bob Hammond built a house near Prescott, Arizona that uses only about
885 kWh per year (2.4 KWH/day). Assuming similar
efficiency, one tank of water will generate 18.8/2.4 = 7.83 days or 188
hours of energy.
Water flow rate = 1,135/188 = 6 cu-ft/hr = 362 cu-ft/min.
http://www.canyonhydro.com/Systems/Residential/Systems-Res.htm
http://www.homeenergy.org/archive/hem.dis.anl.gov/eehem/99/990710.html:
Maximum energy demand is 4.5 KW for 2 hours for a
conventional home, or 9 KWH or 23,897,000 lbs-ft2/sec2
or 23,897,000 ft-lbs. Dividing by 32.2 ft/sec2 yields 742,143
ft-lbs at 24 ft =>30,923 lb => 496 cu-ft of water for 2
hours or 247.8 cu-ft/hr or 14,867cu-ft/min.
Maximum energy demand is 0.5 KW for 2 hours for an efficient home, or 1
KWH or 2,655,224 lbs-ft2/sec2. Dividing by 32.2
ft/sec2 yields 82,460 ft-lbs at 24 ft =>3,436 lb => 55
cu-ft of water for 2 hours or 27.5 cu-ft/hr or 1,652 cu-ft/min.
Assume 362 average and 1,652 peak cu-ft/min.
Open beam ceiling insulated with four or more inches of rigid foam or well-insulated high ceiling to avoid thermal stratification and collect waste heat from appliances, people, etc.
Downdraft furnace and low wall or floor registers to distribute hot air from ceiling.
Skylight, high window or other means of venting unwanted thermal energy.
Under slab ducting with inlets in shaded, moist ground cover to provide cool air to house as hot air is vented.
Flash water heaters in kitchen, laundry and bathrooms, so only cold water need be supplied.
Windows and doors only as needed for emergency egress. Video cameras and displays in lieu of windows, so any view can be selected for any display.
AC voltage to house converted to 12 volt DC throughout house. Bypass all AC to DC converters in all appliances. Replace all AC motors with DC motors.
Only gray water is supplied to homes where the portion not used for irrigation is processed by a home purifier into potable water. Water is less expensive without chlorine or fluorine, which only works topically on teeth), plants grow better without them, and fences and other structures are no longer bleached.
Waste water from showers and sinks is gravity-fed to gray water collection tank. Sewage can be processed into gray water and fertilizer, or sent into community sewage system for processing. Gray water is used for irrigation or processes into potable water that is pumped into a high tank for gravity-feeding house water system.
Solar panels on large flat roof optimized for solar exposure and small wind turbines along ridge power gray and processed water pumps that raise water collected in cistern to the distribution tanks. As battery charge declines or as water is used for cooling, toilets, showers, sinks or irrigation, batteries are charged by a turbine as water is released from the tanks, and eventually flows to the cistern.
Additional cooling is provided by allowing water to flow through high radiators that double as shelves along the walls of all rooms.
Evaporative cooling is provided by wall-length sheeting water falls that sheet into ponds whose overflow is drained into the gray water tank.
All artificial lights are discrete light-emitting diodes or light-emitting wall panels.
Standard Containers
Internal Dimensions
Internal Length 39'6''
Internal Width 7'8''
Internal Height 7'10''
Door Opening
Width 7'8''
Height 7'6''
Max. Payload 48,060 pounds
Container-Tare 8,380 pounds
Max. Gross Wt. 52,910 pounds
Volume 1,173 cubic feet
Fluid Potential Energy
The potential energy of a moving fluid is more useful in applications like the Bernoulli equation when is expressed as potential energy per unit volume

The energy density of a fluid can be expressed in terms of this potential energy density along with kinetic energy density and fluid pressure.