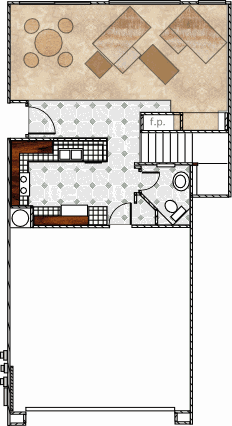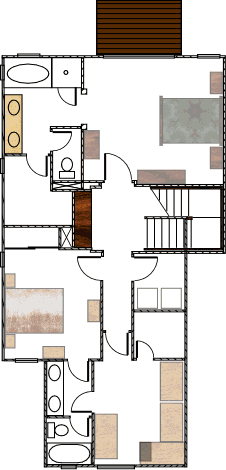|
First Floor |
Second Floor |
|---|---|
|
|
|
From front door

Dining room

Living room
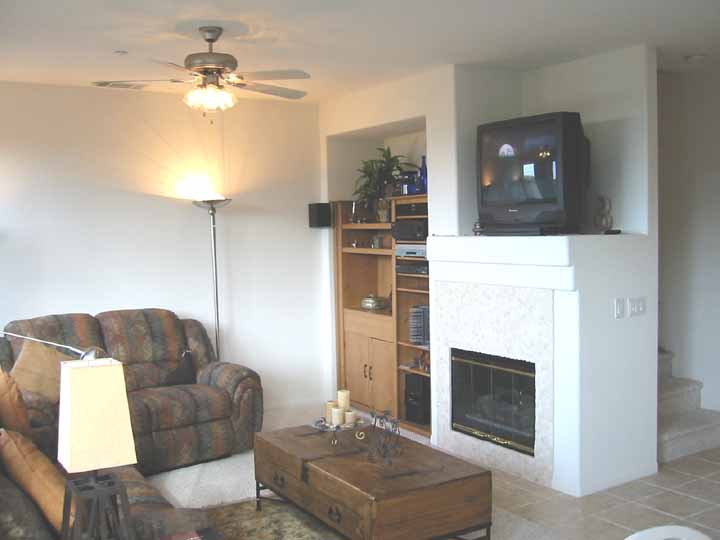
Kitchen
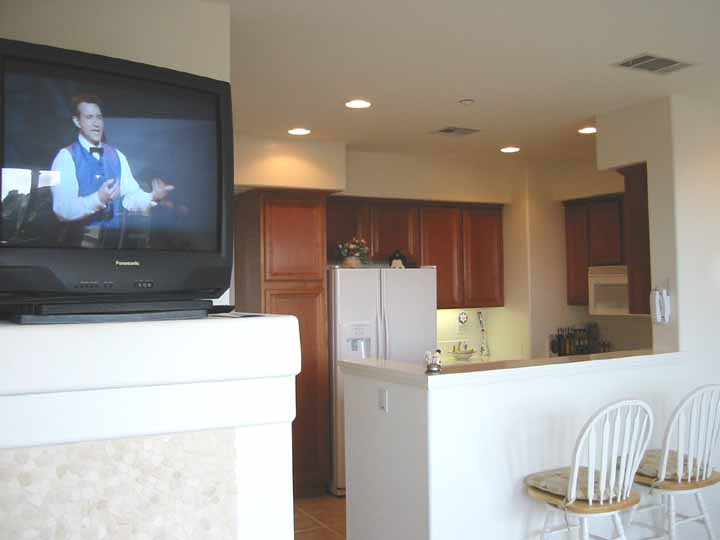

Bathroom

Stairs

Master bedroom

Master bathroom
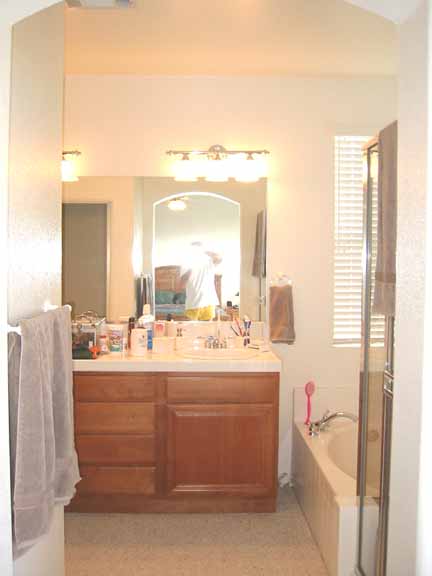
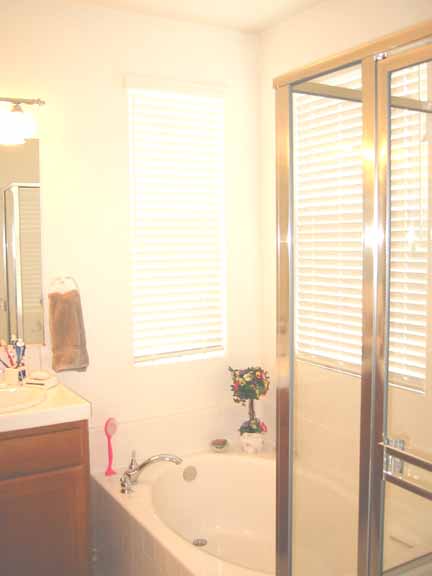


Master bedroom door on left
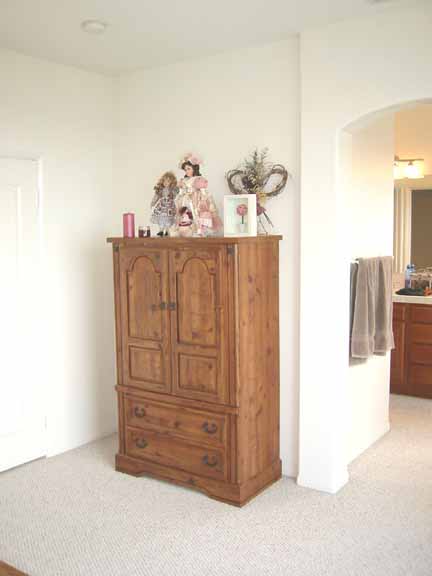
From master bedroom past head of stairs (cabinets) to bedroom on right, bathroom on right and office straight

Guest bedroom

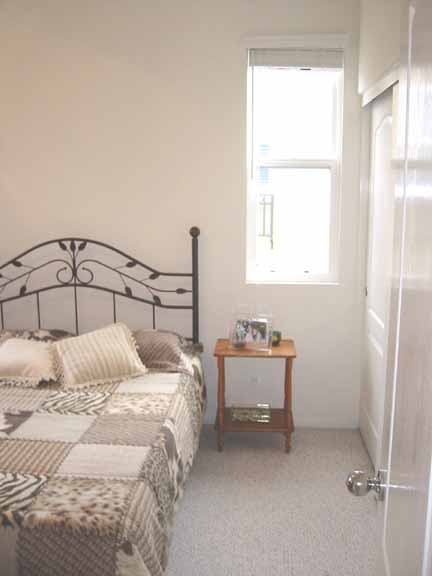
Guest bathroom

Office


Garage

| W. T. Holmes | Activities | Family | Homes | Portico |
